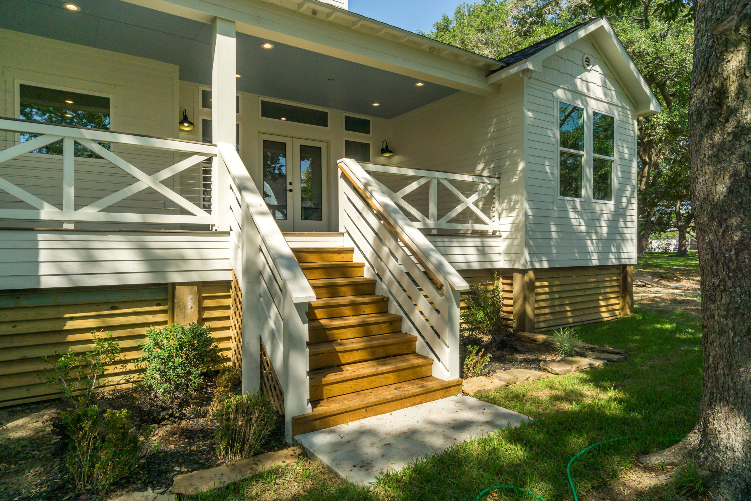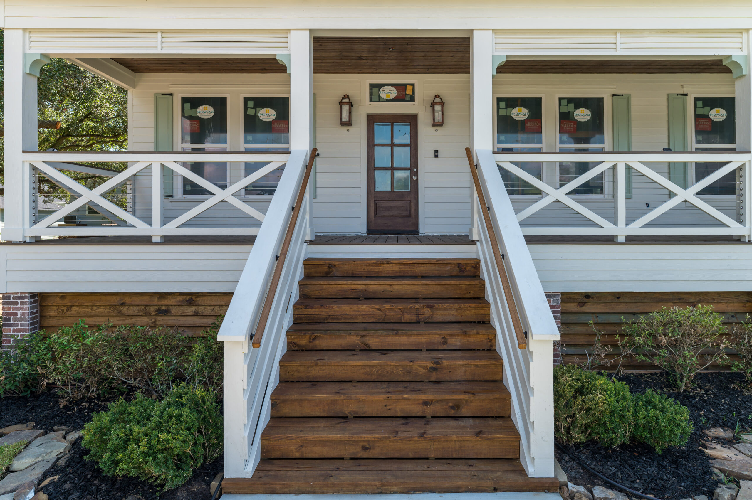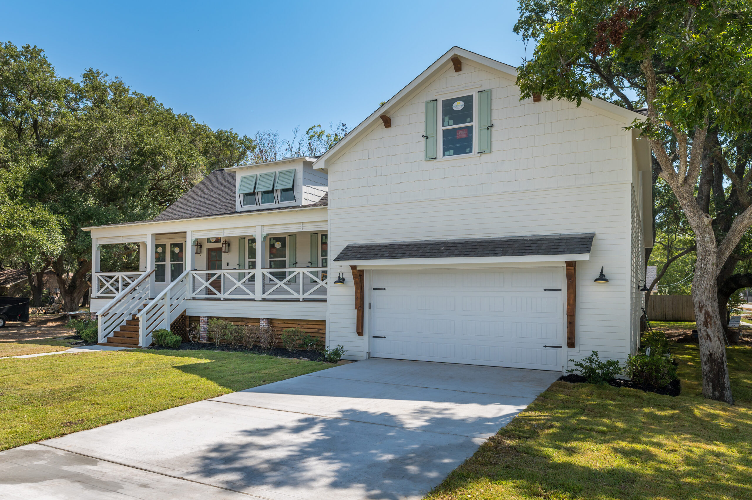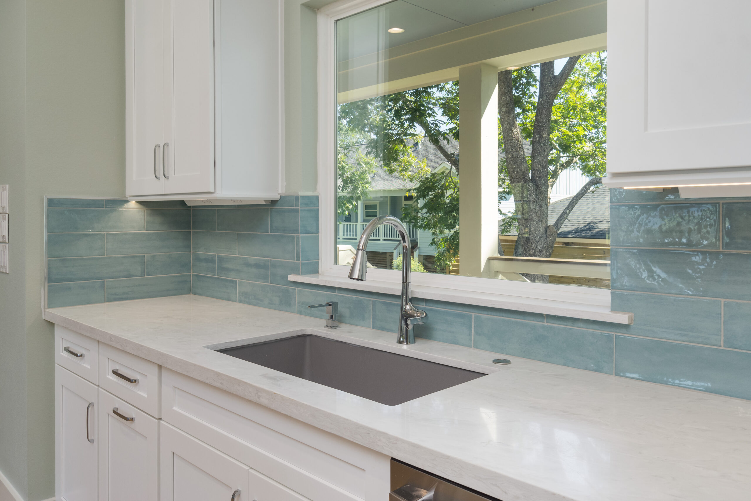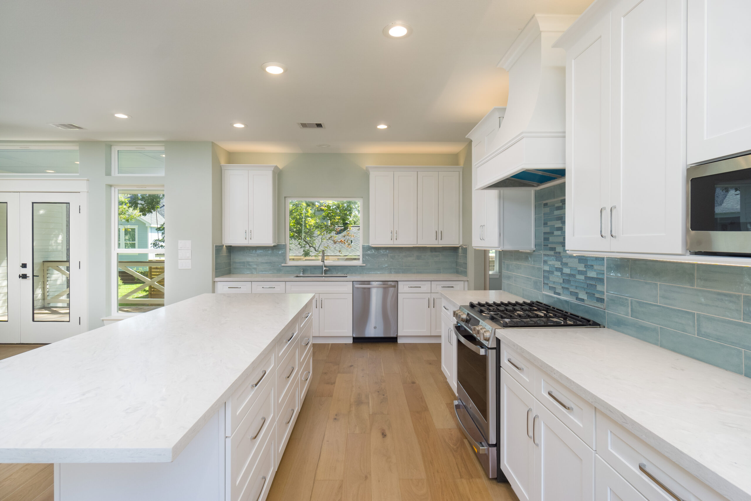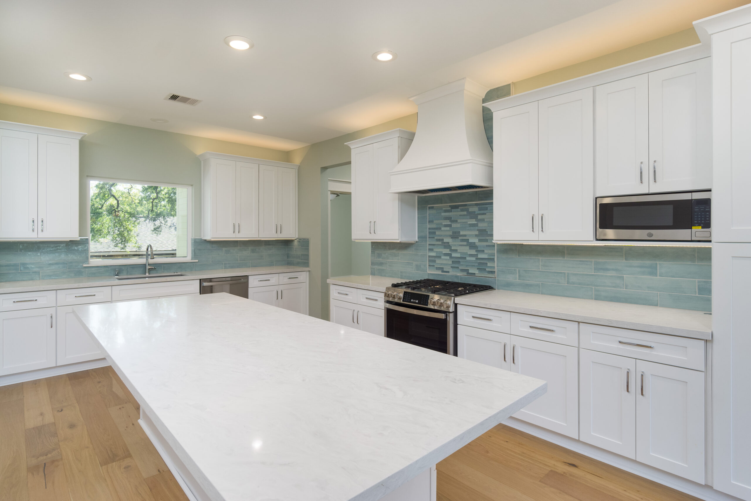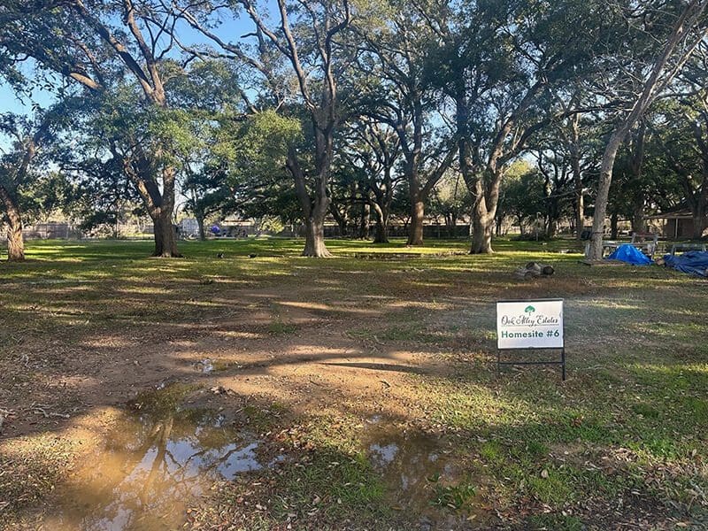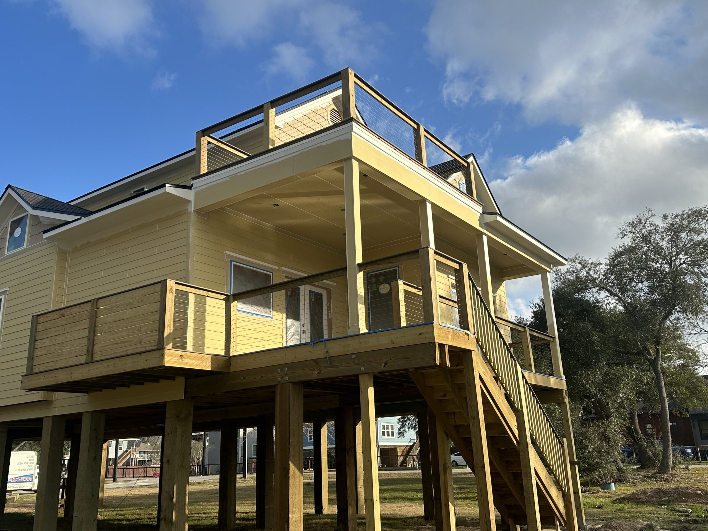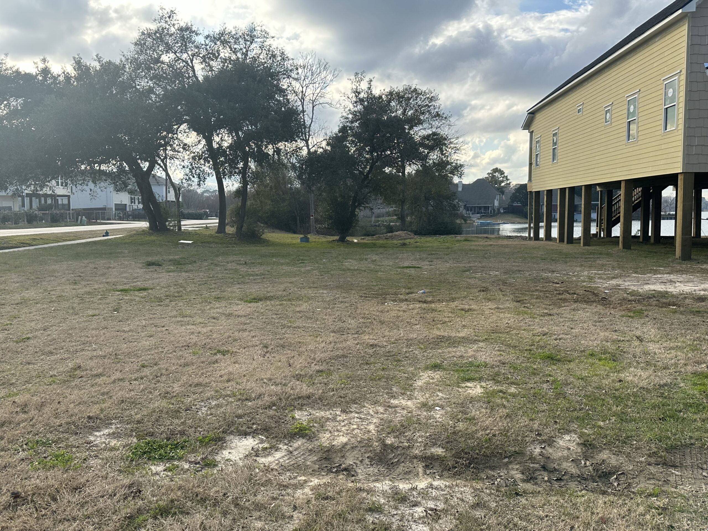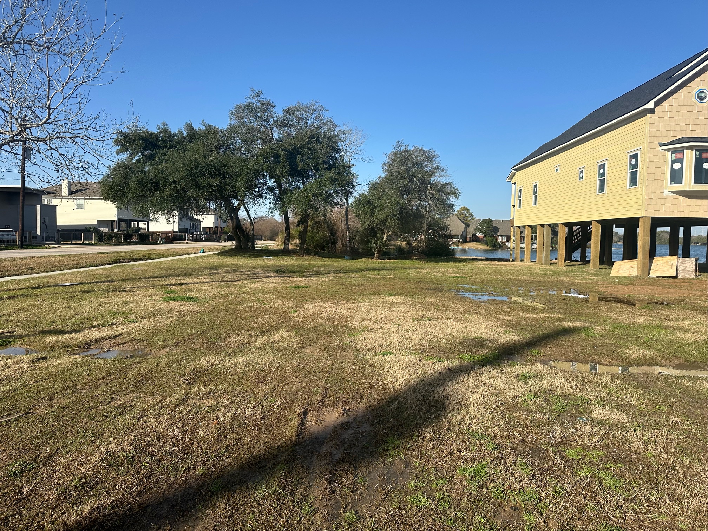Superior Quality Luxury Homes
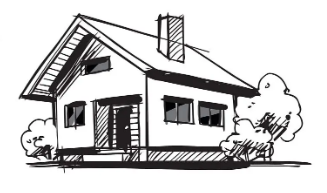
Spacious front and rear porches come with Trex decking and the porch swing. We use James Hardie Siding and LP shaker-style siding. Also, James Hardy, facia, and soffit, except where there are open rafter tails.
The low country-style home elevation is 15’6”. Built to withstand 150 mph windstorm rating. All the wood under the house has been treated for termite preconstruction. The subfloor is Advantech 1-1/8th thick floor joist or 2 × 12.
The front and the rear of the home are built with 2 × 6 studs R19 rating foam walls close cell foam under the home R6 and blown fiberglass insulation in the attic. Radiant barrier plywood on the roof decking makes for a better-insulated attic, as well as an electric exhaust fan.
All the walls inside the home and into the bedrooms are insulated with R 13 insulation. All doors going into bedrooms are solid core.
SHOWCASE Windows, DP 35 low E glass, argon gas. The exterior doors are fiberglass. The front door is mahogany with double-pane windows.
Extra-large trim throughout the home with 6-inch baseboards, craftsman-style door casing, and crown molding. Ship lap around the fireplace. All doors going into the bedrooms and closets are 32” wide and 36” into the bathrooms. Going into the bedrooms, the doors are solid core.
All water piping is PEX piping a Rinnai RL94iP Tankless Hot Water Heater, 9.8 GPM. Delta shower and tub valves. The shower has a rain and head wand, a head with a six-way diverter valve, and a freestanding tub.
AC and natural gas heat, energy, efficient by Trane 3 1/2-ton 16 Seer fireplace is an electric start gas.
Range is gas with an air fryer/oven, and gas outlets on the back porch for an extra grill.
New Orleans-style gas porch lights.
Beaded ceiling, three-quarter inch wood ceiling on the front porch eye for motion detected spotlights. 6-inch cans on the front and back porch. Wired for ceiling fans on the back porch.
The garage is completely insulated with an insulated garage door and a side mount opener with a deadbolt on the garage door. You can air condition the garage with a mini-split.
The 700 square-foot bonus room above the garage is fully insulated and sheet rocked ready to be finished out. You can easily add a third bathroom, shower, and closet, and still have a large bedroom or game room.
Quartz countertops throughout the home and the kitchen and bathrooms. Under-cabinet LED lights and above-cabinet LED lights are standard, as well as no plugs on the backsplash. We use task strips under the cabinet. Also, I installed a plug with a deck cap for a coffee maker under the microwave oven.
LG dishwasher three-position, stainless, and gas range with confection oven and air fryer, GE 800 W microwave oven.
Cabinets are all wooden, with soft closed doors, and drawers. Pull out shelves through an abundance of drawers, super large refrigerator cabinet for storing cookie sheets and large appliances. Double trashcans pull out. Pullouts under the sink.
The Vent Hood is an all-wood cabinet with a stainless-steel insert and LED lights.
The kitchen sink is an all-composite Elkay single-position sink, with a garbage disposal and a gooseneck faucet.
You’ll notice all LED lights throughout the home. Ceiling fans in the bathroom and in the den. An abundance of 6-inch cans lights with dimmers. Chandeliers in the dining room, and the foyer room.
The wood floor is a European White oak 3/8 engineered, hardwood, glued down.
The homeowners’ association, when the total project is finished, will be managed by the owners of Oak Alley Estate.

















